Do you plan for a kitchen expansion and renovation? When you’re ready to expand your kitchen, you want to make sure you choose the perfect ideas for the plan. This is because your kitchen is where you spend most of your time. It’s where you make your meals, and it’s where you hang out with friends and family.
If you’re looking for kitchen expansion ideas from scratch, keep reading this article, and we’ll give you the best tips on how to do it. Don’t forget to share your results in the comment section!
~THINGS TO CONSIDER WHEN EXPANDING YOUR KITCHEN~
If you’re looking to expand your kitchen, there are a lot of things to consider. The most important thing is to make sure that the new space will be functional and efficient. You might also want it to be beautiful! Here are the ten most important aspects to ensure your new kitchen works well for years to come:
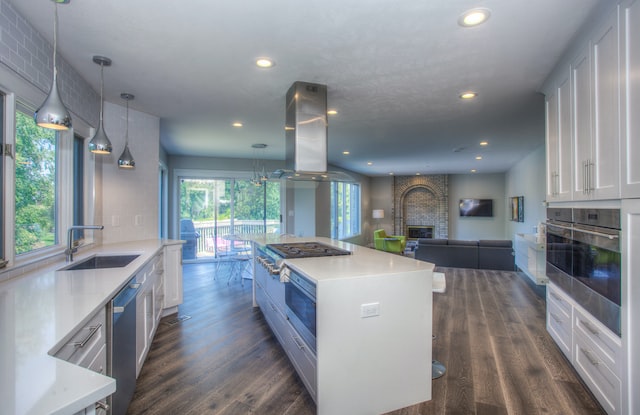
✳ Open kitchen
Open kitchens are the new black. They give the appearance of a more extensive space and are better for entertaining, cooking, and family time. If you’re scrutinizing to make your kitchen area feel spacious and more modern, consider removing walls or cabinets in favor of open shelving. Open shelving will also create a setup to make it easier to see what foods you already have without rummaging through baskets or drawers (which may be handy when cooking).
✳ Flow
The kitchen area is the heart of every home, and it’s where you’ll find people gathering to eat, cook and socialize. If you’re planning to expand your kitchen, it’s important to consider how this will affect the flow of traffic for both family members and guests.
For example, if your current kitchen doesn’t have enough space for everyone who wants to be in there at once (or if its layout means that too many cooks can lead to confusion or frustration), then an expansion would be a great way to solve this problem. However, if you’re happy with the size of your existing kitchen but don’t want anyone else besides yourself using it while cooking breakfast each morning (or after school or work), then an extension might not be necessary at all.
✳ Lighting
Lighting is an important aspect of your kitchen’s design because it makes the space feel inviting, safe, and functional in general. When redeveloping your kitchen, you’ll want to assume these aspects when selecting lighting fixtures:
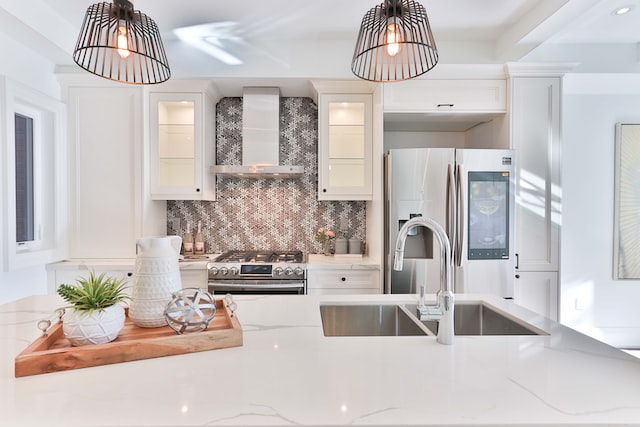
>>Energy efficiency
The most reasonable way to keep energy expenditures down is to use fluorescent lights. These are more energy efficient than incandescent or halogen bulbs. Fluorescent bulbs also last longer than other types of bulbs, so you won’t have to replace them as often.
>>Aesthetically pleasing
You’ll want to choose lighting that will complement other features in the room, like cabinets or countertops, by using similar materials such as metal finishes or glass shades on lamps. If doable, try out various styles before making a selection so that they blend nicely together without being too trendy or dated after only one season wears off their glamour! If necessary, perhaps there’s even some budget left over from all our careful planning. Maybe then we could afford something special after all?
✳ Window
A common mistake when designing new kitchens is simply overlooking the potential that a window can bring. But windows do more than just provide light and a view. They can also be utilized as a design feature! For example, consider the ways in which you might use one or more windows to create a sense of drama, privacy, or even playfulness in your kitchen:
- Use it to frame an interesting view (even if it’s just your neighbor’s mailbox).
- Put it on top of cabinetry so people can look out into the room while they’re standing at the sink.
- Place it high on an opposite wall so you can watch birds at eye level while working at your countertop island.
✳ Ventilation
Ventilation is important. If you don’t have fitting ventilation in your kitchen area, it could lead to all sorts of problems. It would help if you made certain that there are ventilators and fans installed to keep the air circulating. In addition, a range hood should be installed over your stove so that no fumes or smoke fill up the room when cooking.
Your new kitchen should also have a duct system so that you can move air around freely and avoid any kind of blockage, which would prevent oxygen from flowing through the room properly.
✳ Storage
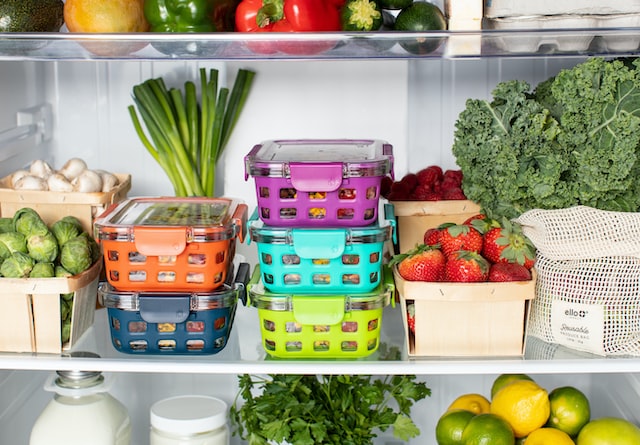
When adding a supplementary storage slot to your kitchen, it’s important to keep an eye on what you’ll be storing in the new space. If you have enough cabinet space but lack drawers or shelves, consider a small island with seating that doubles as storage. It can be a great method to add extra countertop space while incorporating some practical storage below the surface of your kitchen design.
When deciding where everything will go, keep in mind that it’s often better to have too many cabinets than not enough. You’ll never regret having too many cabinets, but if there isn’t enough room for all of your things, then certain items may get lost behind other items and never find their way back out again. And this could lead to them going missing.
In addition to cabinets and counter space for food prep equipment like knives, pans, and utensils, think about where else in your home might require additional shelving or cupboard space: such as bathrooms or laundry rooms.
✳ Cooktop
Keep safety in mind when adding a cooktop or range-top grill. Consider using a range hood to remove smoke and odors from your kitchen. You can use an exhaust fan with a light that can be turned on without having to open the door (for night cooking). Lastly, add a blower if you want extra airflow. But keep it quiet enough so as not to disturb sleeping children or roommates in other rooms of the home or apartment building where you live.
✳ Appliance space
If you want to keep your appliances out of sight and reduce the clutter that comes with using them, consider installing an appliance garage. This is a great way to maximize space in your kitchen by building in an area for storing your appliances like the oven and dishwasher.
>>Choose the right product for you
Look for one with plenty of storage space. Have sufficient room for all your kitchen necessities without making them too hefty on their own. Think also if there’s easy access for cleaning purposes. Lastly, add features like built-in lighting or ventilation systems.
>>Install it correctly
Follow instructions carefully when installing any new appliance so that it doesn’t take more than 15 minutes from start to finish (more time than this will cost you money).
✳ Aesthetics
A pantry can be used for storing food, but it can also be used for other things. Pantries are great for storing dishes, linens, pots, and pans, as well as cleaning supplies such as paper towels and cleaning products. If you’re someone who enjoys making a lot of food at home, then a pantry unit is perfect for storing all your ingredients so that they are readily available when you need them.
✳ Future-proofing
There are many reasons to consider universal design when planning for the future. First, you can’t predict who will need access to your kitchen in the future. As you age and lose mobility, it’s possible that someone else will be cooking for you. In addition, there might be a time when one of your family members has limited mobility and needs help getting around the kitchen.
It’s important to remember that universal design isn’t just about accessibility. It also helps everyone who uses a space by creating more efficient layouts and features that make life easier for everyone.
~TIPS FOR KITCHEN EXPANSION~
If your kitchen area is looking a little cramped, there are some easy ways to expand it without tearing down walls. Some of the best expansion ideas involve taking advantage of unused space in your home. Here are some of the favorites:
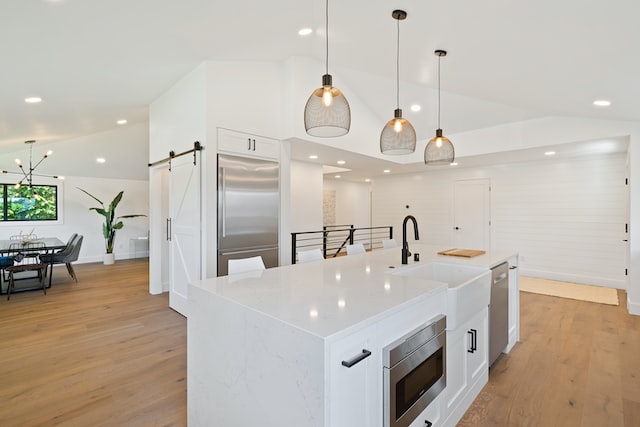
✴ Remove a wall
If your kitchen is a bit of a tight squeeze, removing a wall or two can open it up to give the room a more airy feel. Removing walls also gives you the option to create different zones within your space. For example, if you have an island and sink in one area and cooktop in another area, then adding another wall would make these two areas separate rooms. The same goes for separating the dining room from the kitchen; this allows you to enjoy meals with pals while still being able to chatter over food prep!
The other benefit of removing walls is that it makes rooms more functional by allowing for the easy pass between spots without having to go through awkward transition points like doors or hallways. This also allows for better sight lines between furniture pieces like islands, refrigerators, stoves, and sinks so that everything flows together seamlessly instead of feeling disjointed due to awkward angles between appliances or furniture pieces which may result from trying too hard not to leave any gaps behind unrenovated walls (and thus creating awkward transitions).
✴ Add an island
Islands are a great way to expand your kitchen. They can be used for food prep, dining, or extra storage. Islands can also make a great focal point for the kitchen and create more space by adding more countertop areas. If you have the room in your allocation, adding an island is definitely one of the best upgrades you can make!
✴ Steal space from a hallway
To make your kitchen feel bigger, you should consider adding a doorway to what is currently a hallway. This will create an area you can use for storage or even as another small kitchen space. You can also add a window to this wall if you don’t want the room to be completely enclosed. But even if it is, just put up shelving and curtains so that it looks like a cozy nook!
✴ Steal space from an adjacent room
If your kitchen is adjacent to another room, then consider borrowing the extra space for your own. If you have an unused dining room or living room on the other side of your kitchen, try to find ways to convert that space into usable space for cooking and entertaining.
This can be done by unlocking up the adjoining area so that it’s part of one large room. For example, if there are two doors between the dining room and kitchen, take those doors down and build a peninsula between them with storage underneath. This will give you more countertop real estate in your new “open” kitchen design while also giving you more storage space under the countertop island.
✴ Take advantage of wasted space
>>Under your stairs.
If you have a small basement, or even if you don’t and have a staircase, there’s always room for more storage in the area under them. A lot of people are able to fit extra shelves or cupboards underneath the steps that lead up to their second level.
>>Above your cabinets.
An uncomplicated way to make use of neglected space is by hanging baskets on an upper shelf in place of plates and cups (or vice versa). This also looks really nice, and the hangers themselves can be decorative!
>>Under your sink.
Another great place for storage is underneath your bathroom sink. You can fit all sorts of things here: cleaning supplies, extra rags, etc., without taking up much room at all!
>>Space between two cabinets next to each other.
This is another clever trick that takes advantage of otherwise-wasted real estate by creating “doors” for storing pots and pans behind those doors instead of having them lying around on open shelving units nearby where they’ll get dusty over time. Plus, this allows you to keep everything organized neatly, so it doesn’t look messy when guests come over (because who wants guests seeing piles o’ dirty dishes?!).
>>Taping sheets onto back sides as curtains
You could also purchase some cheap plastic bins from Walmart ($10-$20), which hold quite a bit yet look stylishly modern due to their transparent design enabling visibility inside each container. These containers stack nicely, too, making efficient use of available vertical surface area near the stovetop while keeping usable countertop space free at all times possible.
~DOs AND DON’Ts WHEN EXPANDING YOUR KITCHEN~
If you’re considering a kitchen renovation or addition, there are many things to take into consideration. You’ll want the project to go smoothly and look great when it’s finished. This means you need to consider every step from start to finish. To ensure your goal kitchen becomes a reality, here are some recommendations for what not to do when expanding your space:
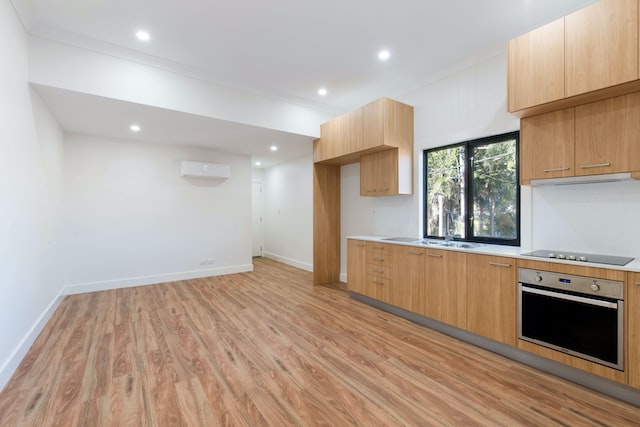
✿ What to do
>>Consider the kitchen triangle
The kitchen triangle is a concept that helps you create a functional kitchen. The kitchen triangle is formed by the sink, refrigerator, and range. It’s important for cooking, cleaning, and food preparation. It also allows you to store food, dishes, and appliances efficiently in your new space.
The first thing to consider when designing your new space is whether or not it will be part of the original house plan or if it needs to fit into a predetermined shape within an existing home design (such as an addition). If adding on, make sure there’s enough room for whatever appliances are already in use as well as any extra supplies you may want to add down the road (like stoves), especially if this space doubles as an entertaining area.
>>Add a good-sized island
A good-sized island is a great addition to any kitchen. You can use it for seating, as a prep surface, or even as an eating area. An island is great because it’s multifunctional and gives you more space in your kitchen. It also creates a cozy atmosphere that’s just right for entertaining guests during holiday meals at home!
If you want to add an island to your existing kitchen but don’t have enough space for one, consider getting rid of the dishwasher before installing one. If there isn’t enough room in your current space, consider moving the refrigerator out of its place so that you have room for an island (or simply moving some other appliances). You should also make sure that there’s plenty of light in this area. Natural light would be best, but artificial lighting will work too if necessary. Just make sure there’s enough light so people can see what they’re doing while working on their food preparation tasks!
>>High-quality fixtures and materials
It’s important to use high-quality fixtures and materials when you’re renovating. It’s a good idea to opt for those that are durable, long-lasting, easy to clean and maintain, easy to fix (if they break), easy to replace (if they break), and easy to recycle. This is why many people choose stainless steel over other materials.
If you’re planning on using your kitchen more than just as an occasional place for cooking meals, you want it to last a long time without needing constant repairs or replacements. Stainless steel has all of these qualities. It’s durable enough that it should survive even if someone accidentally drops something heavy on the countertop. Stainless is smooth surface makes it easy for food particles not only not to stick but also to slide off easily with no extra elbow grease needed.
Stainless steel also has strong resistance against corrosion that even after years of use, there won’t be any rust spots showing up on your cabinets or appliances. Its durability also makes replacement costs much lower than if another material such as wood had been used instead. And finally, because stainless steel doesn’t need regular maintenance (just cleaning every once in a while), there won’t be any unexpected costs associated with repairs.
>>Hire an architect or designer
Hiring an architect or designer to help you expand your kitchen is one of the best decisions you can make. They can help avoid costly mistakes, maximize your space, and make your kitchen look great without breaking the bank.
✿ What not to do
>>Overlook cabinet size
When it comes to kitchen cupboards or cabinets, there are several particulars you should keep in mind. First and foremost, you want to ensure that your cupboards are large enough to hold all of your items. This appears like an apparent step, but it’s easy to forget when you’re looking at the overall design of the kitchen and not thinking about what goes in the cupboards and how much of it.
Second, you want to make sure that your cabinets are deep enough for tall items like pots and pans. Be cautious not to go too big here. If you have too much room between shelves or drawers on one side of a cabinet or another, then there will be wasted space inside of them when they’re fully loaded with pots and pans (or anything else). Keeping things organized is key!
Thirdly, remember that height matters! Suppose people are reaching into these spaces often, either higher up on top shelves or lower down toward bottom drawers. In that case, those items need ample elbow room so people aren’t straining themselves just trying to access them by reaching down really far into tight quarters where nothing else should go anyway.
>>Underestimate your needs
The second rule of thumb is to make sure you have enough cabinet space and counter space. If you’re expanding, chances are that the existing cabinets need some work anyway. If so, consider replacing them with something functional and stylish that can accommodate your new appliances. In addition, make sure there’s enough storage for everything from pots and pans to dishware and flatware. And don’t forget about refrigerator space!
>>Cutting features unplanned
But don’t cut corners on features that matter most to you. If your kitchen is going to be a gathering place for family and friends, add the necessary space for people to sit down. While if it’s going to be operated mostly for cooking and food prep, include plenty of counter space and cabinet storage options. If your house has a large budget for its kitchen remodel, consider investing in the latest appliances, whether they’re classic or high-tech, and choosing materials with style and durability in mind.
>>Skip the professional services
As mentioned a while ago, if you’re planning to do the kitchen expansion yourself, make sure you have the right tools and equipment. Don’t skip hiring a professional. Consider it an investment in your safety, health, and your peace of mind. Hiring a pro who understands building codes will help you avoid costly mistakes and legal issues down the road.
~BOTTOM LINE~
You can now add a new expansion for the kitchen! As long as you are willing to put in the time and effort, then a kitchen expansion is not only possible, but it could be a very profitable endeavor. With all of these tricks in mind, expanding your kitchen will likely be a breeze.
If you’re wondering what’s the difference between a kitchenette and a kitchen, click here!
